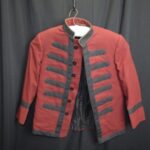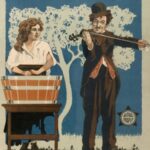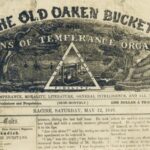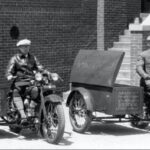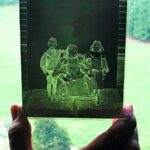Albert (“Al”) Ringling was the eldest brother of the Ringling family and was credited with both the creation of the famous Ringling Brothers Circus and the construction of the Ringling Theatre. Al also played an incredibly important role within the circus as its program director. Founded in 1884, the Ringling brothers had raised enough money to put on their first show in Baraboo, Wisconsin and they would continue to put on an additional 240 more shows that year, providing quality, affordable entertainment not just for the residents of Baraboo, but as a traveling show for visitors throughout the Midwest. This impressive first year would be a harbinger of their success to come, as the Ringling Brothers Circus would, by the turn of the century, become one of the most profitable and well-known circuses in the world.

Al Ringling’s passion for offering entertainment did not confine itself to circuses, and in 1915 he decided to build and operate a movie theater in Baraboo. Even though the Ringling Brothers Circus may have put Baraboo on the map, the Ringling Theatre was one of Al’s greatest contributions to the city of 1,376 people. It was an ambitious project to create an immense, state-of-the-art movie theater, but Al wanted the best design and the best equipment, so he hired the Chicago-based firm of Rapp & Rapp to design the theater with a budget of $100,000 (today’s equivalent of over two million dollars.) The Rapp Brothers were, at the time, considered the leading architects for movie palaces and theaters in the country having previously designed the Five Flags Center in Dubuque, Iowa. The firm would later go on to design famous buildings like Balaban and Katz Chicago Theater and the Tivoli Theatre in Chicago, as well as the Paramount Theatres in New York City; Denver, Colorado; and Aurora, Illinois. Choosing the famous Rapp Brothers to design the theater ensured the design of the theater would create a feeling of wealth and prestige.
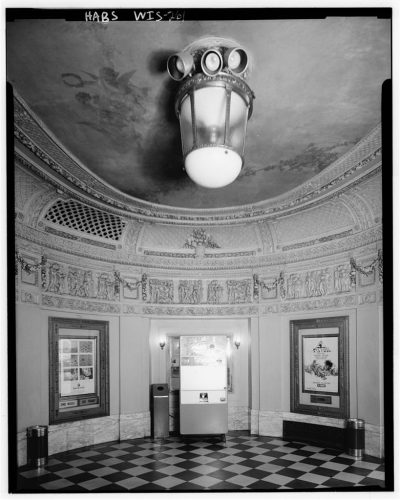
One of the most beautiful buildings in the town, the décor of the theater was modeled after the Royal Opera house in Versailles, and fused many different European architectural styles. In the year prior, the Rapp Brothers had taken a trip to Europe, and were inspired by Renaissance Era buildings in France and Italy. This inspiration is evident in the design of the Ringling Theatre’s front façade, composed in gray terracotta with paired Ionic pilasters, a Roman arch cornice, and a Palladian-inspired window at the balcony level. This impressive façade gives one the sense of luxury and grandeur which is continued in the interior. The floor of this lobby is marble and pillars line the walls. On the ceiling there is a painting of the Ringling Brothers depicted as cherubs, serving as a public reminder of the Ringlings’ philanthropic endeavors. A group of ushers and the lively music from the organs would lead theatergoers from the lobby and to their seats. The auditorium itself is arguably the most stunning part of the theater with 875 seats on the main floor, and 125 seats within the 17 theater boxes on the mezzanine level. In addition, gilded pillars with floral designs decorate the interior of the theater, and similar gilding is also found on the woodwork throughout the auditorium. Through this design, the Rapp brothers and Al Ringling were trying to create a special, unforgettable experience for theatergoers as they moved through the building. Theatergoers experienced a series of stunning views, making them feel as if they were walking into a European palace.
In addition to its striking architectural features, the theatre’s mechanical features were impressive in their own right. The building had its own heating plant and a state-of-the-art ventilation system, uncommon in buildings of this size at the time the theatre opened. Combined, the two systems cost around $7,000, a price which demonstrates that the guests’ comfort was a top priority. The organ of the theater was also given careful consideration, as it needed to be played during the silent movies. Ever the showman, Al Ringling decided that he would have workers haul the six-ton organ to a small room on the roof so that theatergoers would not be able to tell where the organ music was coming from. The domed auditorium ceiling not only helped to create this illusion, but acoustically it helped to carry the organ’s sound throughout the entire theater. The organ was able to be played mechanically, so if a musician was not available, music could still accompany the movie. At the time, this model of mechanical organ was considered one of the best available and was only found in the most well-known theaters around the world.
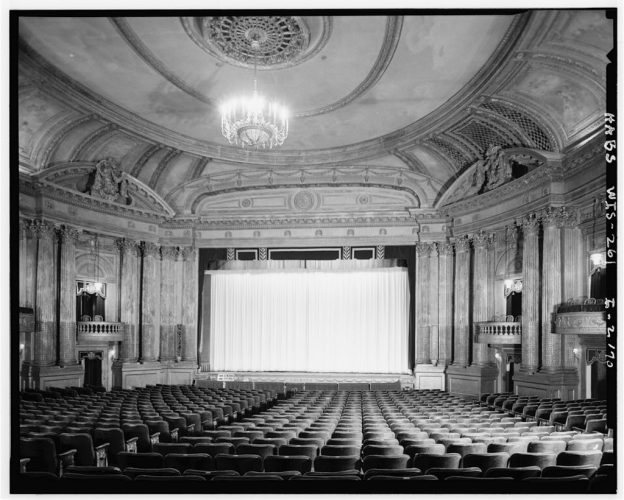
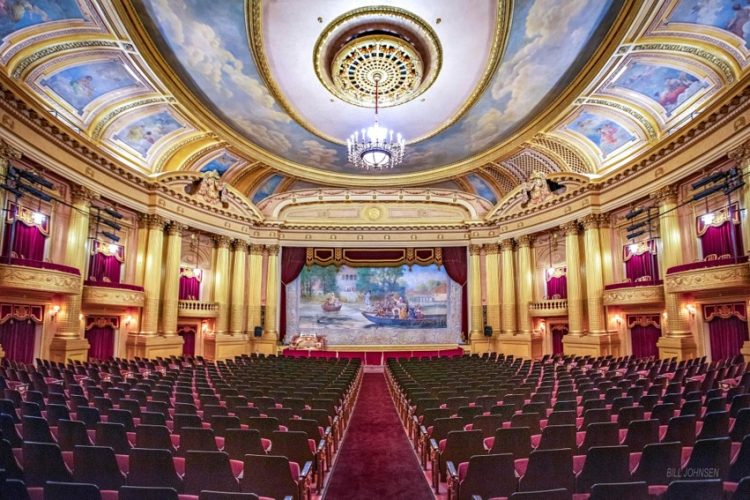
These top-of-the-line aspects of the theater were meant to enhance the overall theater experience for the citizens of Al Ringling’s beloved Baraboo, while also further immersing them in the wonder of the theater typically only experienced by citizens of bigger cities.
Written by Hadley McSunas, July 2024.
Sources:
Brian Leahy Doyle, Encore!: The Renaissance of Wisconsin Opera Houses. Places Along the Way Series. (Madison: Wisconsin Historical Society Press, 2009).
Andrew Craig Morrison and Lucy Pope Wheeler, “The Al. Ringling Theatre,” Baraboo, Sauk County, Wisconsin. Historic American Buildings Survey #WI-261. November 1970 and 1976. https://www.loc.gov/pictures/collection/hh/item/wi0059/
“New Al Ringling Theatre Opened,” Baraboo Weekly News. (Baraboo, WI), Nov. 25 1915. https://www.loc.gov/item/sn86086068/1915-11-25/ed-1/.
Maggie Valentine, The Show Starts on the Sidewalk: An Architectural History of the Movie Theatre. (New Haven: Yale University Press, 1996).
Marsha Weisiger, et al., “Al Ringling Theatre”, SAH Archipedia. Accessed April 9th 2024. https://sah-archipedia.org/buildings/WI-01-SK14.

Sauk County Historical Society
This object is part of the collection of the Sauk County Historical Society, and this collection of essays was produced as part of a joint internship with the historical society and Wisconsin 101.

