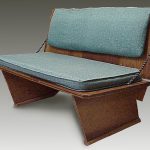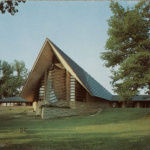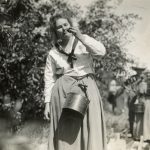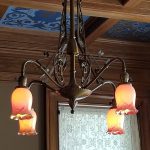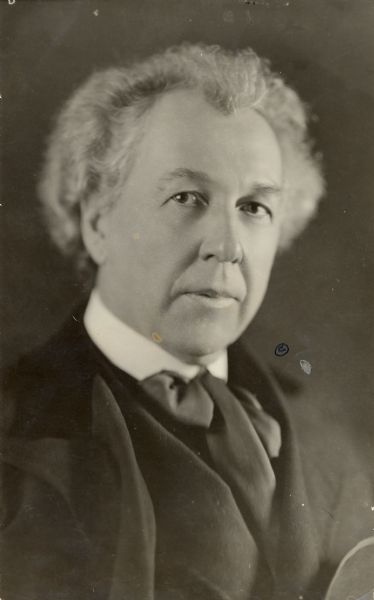
Born in 1867 in Richland City, WI, Frank Lloyd Wright designed nearly 150 buildings in Wisconsin alone, as well as numerous homes and churches across the United States. Wright’s philosophy of matching an architectural structure to its natural environment, along with his pioneering designs, garnered him an influential legacy lasting long after his death in 1959.
Wright’s work developed from a tradition often called Organic Architecture, which emphasized pairing traditional elements of modern architecture (rationalism and functionalism) with a more holistic approach that embraced the spiritual, aesthetic, and symbolic aspects of architecture.[1] Accordingly, the transition from the outside world into the structure should be as seamless as possible and for the purpose of the structure to be clear and cohesive. This can be seen in Madison’s First Unitarian Society Meeting House, as Wright uses expansive windows, natural materials like stone, and open space to bridge the outdoors with the indoors, the natural world with the manmade. He also chose to use clear, as opposed to stained glass windows, to preserve full visibility of the outdoors
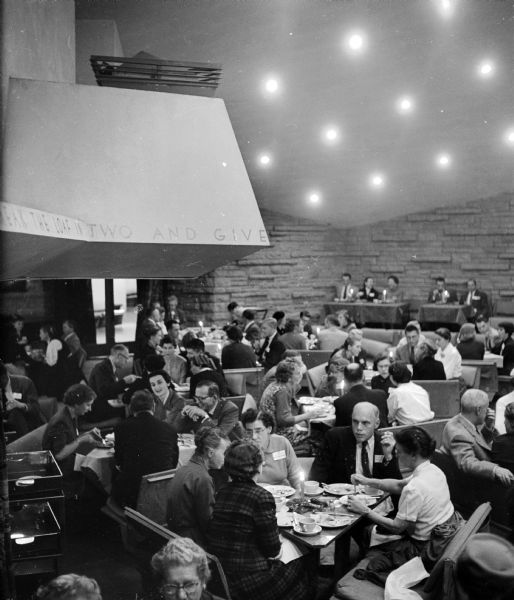
Wright believed triangles “symbolized structural strength” and often incorporated triangular shapes in his designs.[2] Triangles can be spotted throughout the First Unitarian Society of Madison’s Meeting House. In addition to triangles forming the main structural shape, Wright also designed benches to cluster around triangular tables. These tables could be pushed together to create a larger rectangle to accommodate larger groups. No other public buildings by Wright, other than the Pfeiffer Chapel at Florida Southern College in Lakeland, Florida, had such an extensive use of this type of seating.

Wright designed the Meeting House to showcase the mission of the Society, choosing “unity” as a design theme. Symbolically, the purpose of the Meeting House was to create a community gathering space for groups of all shapes, sizes, and functions. Wright took typical church elements, like a chapel, parish hall, and classrooms, and combined them all into one space. Glass doors between the halls and meeting spaces ensure there are no interruptions in the flow of the space. This was especially important for the First Unitarian Society, as their beliefs focus on building an open and inclusive environment.
Written by Anna Michalski, August 2021.
FOOTNOTES
[1] Merfyn Davies, “The Embodiment of the Concept of Organic Expression…” Architectural History 25, (1982): 127-128, accessed August 18, 2021, https://www.jstor.org/stable/1568417.
[2] “The First Unitarian Society’s Meeting House,” Friends of the Meeting House, accessed August 18, 2021, https://www.unitarianmeetinghouse.org/.
